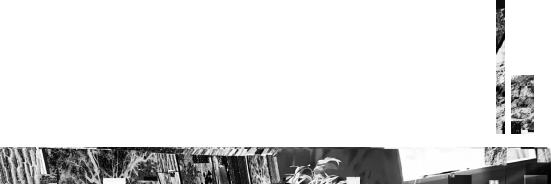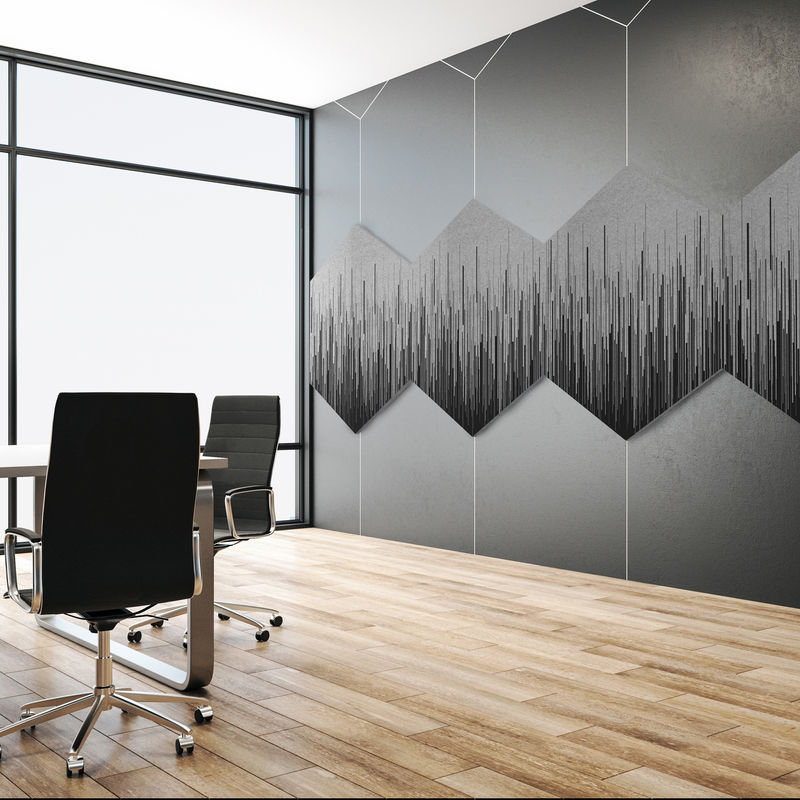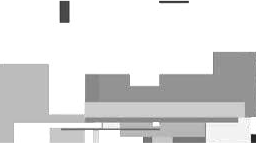
Stacks
This Fusion interior signage collection brings structure and versatility to your space with a sign system built from modular squares arranged in dynamic grids.
Stacks, a Fusion interior signage collection, organizes square components into precise, repeating patterns, allowing flexible arrangements for different scales and types. The grid creates a sense of order while encouraging subtle variation, giving each sign a distinctive presence. Sleek and composed, it transforms surfaces into thoughtfully arranged compositions that feel both structured and visually engaging.
- Lead Time
Standard: 3-4 weeks
Custom: Extended lead time - Materials
PVC-free core
0.035" (nominal) standard HPL face
Min. 0.025" Grade II Braille
1/32” raised tactile lettering
.080" non-glare insert window
Decorative mounting hardware - Compliance
A117.1 - Standard
ADAAG
EPA TSCA Title VI
ANSI A208.2
California Air Resources Board
Airborne Toxic Control Measures
Fire rating 101 Life safety code
- Collections
- Insert Templates
- Warranty
Explore every finish.
Refine every detail.
Our Design Center puts the latest Fusion designs at your fingertips, with transparent pricing and short lead times. Pick a collection, select your sign type and messaging, and then choose from 40+ private-labeled laminate finishes or a curated color palette. Done.
Stacks Sign Types

Medium Room ID

Room ID with Insert

Room ID with Occupancy Slider

Restroom Sign

Stair Sign

Flag Mounted

Directory

Directional

Overhead
Dimensions + Message options
Choose from one of the following options or customize to suit your needs.

There's a Fusion Collection for every interior space.
Design Process
- [1]
Getting Started
Client provides the following, and we have a quick review call.
Design Direction: Use our design center – or share your vision through finish boards, photos, or renderings, and we’ll take it from there.
Floor plans: CAD is preferred, but PDFs work too.
Project Name and Address
Timeline information: Critical dates from the client’s timeline. - [2]
Design Development
Based on input, Takeform delivers the following in 5-7 business days:
Draft location plan: (aka: takeoff) Shows every code-required sign.
Budget
Revisions: You give feedback. We make updates.
Approval: Design, scope, and budget approved. Client commits to production doc step. - [3]
Production Docs
Finalize all documents required to implement the project:
Proofs: Every sign with actual message. First draft message schedule.
Final Location Plan : The final location of each sign is shown on the floor plans.
Finish and Print Samples: We send physical samples for approval.
Approval: Review and approve production docs and samples. Submit deposit. - [4]
Manufacturing
3-4 week standard lead time.
Schedule installation - [5]
Installation
We cover the US and Canada.
Installation is always optional.
- [6]
Ownership Services
Dedicated Client Advisor
TakeCharge
Cloud-based portal to access your location plans, renderings, proofs, and completion photos.

Your Signs. Your Way.
Use our Design Center to select interior sign types and experiment with finishes – all before you specify.
Related Products
Related Capabilities
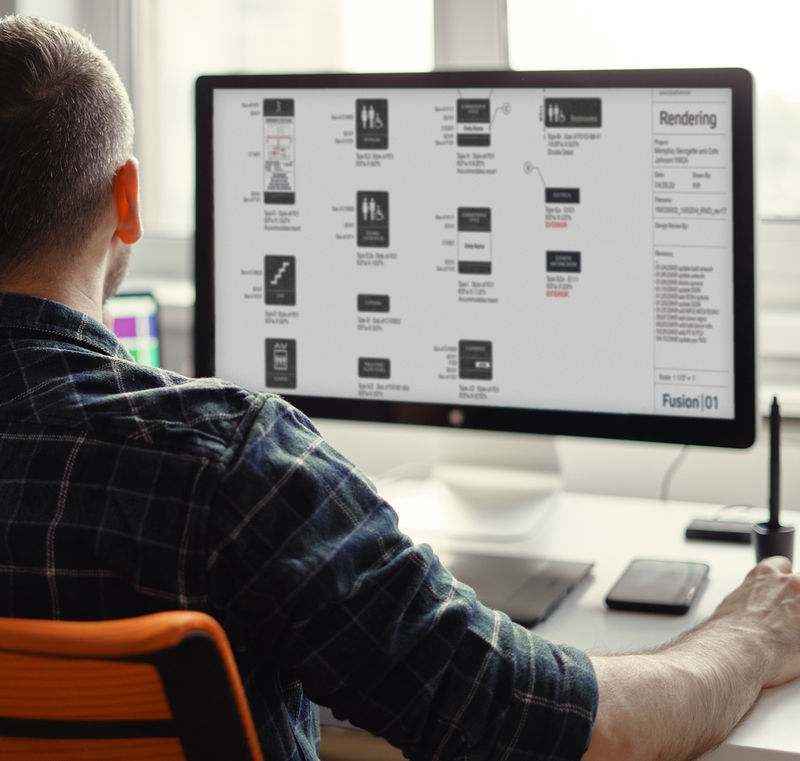
Sign System Design
Designing beautiful things takes a unique skill set. Sign systems require the eye of a designer plus the specialized knowledge needed to create a successful program and deep understanding of code requirements.

Wayfinding
Our perspective on wayfinding is simple to understand and difficult to do. Finding a desired destination is the task, the ask is making it an experience that builds awareness and confidence in a brand.
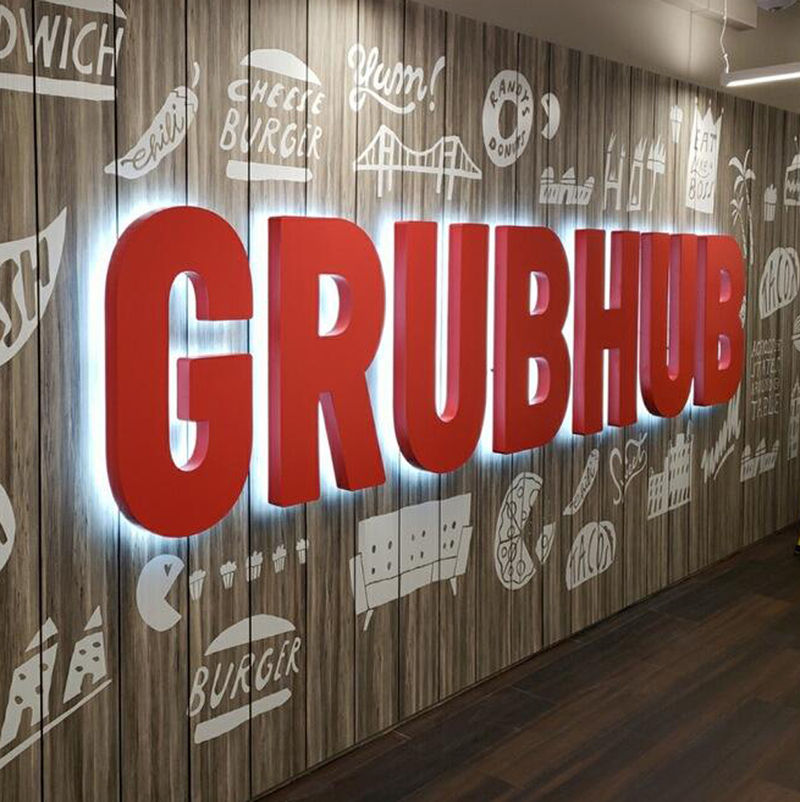
Brand Implementation
Large-scale spatial branding across complex organizations requires creative vision and logistical muscle. We serve up design sensitivity, technical sensibilities, and get-it-done know-how with a partnership mindset. We leverage our prowess to implement your plan and make you shine.

