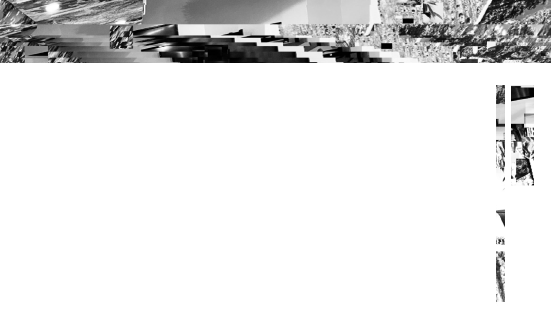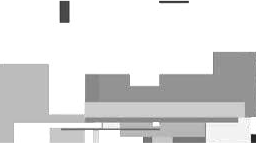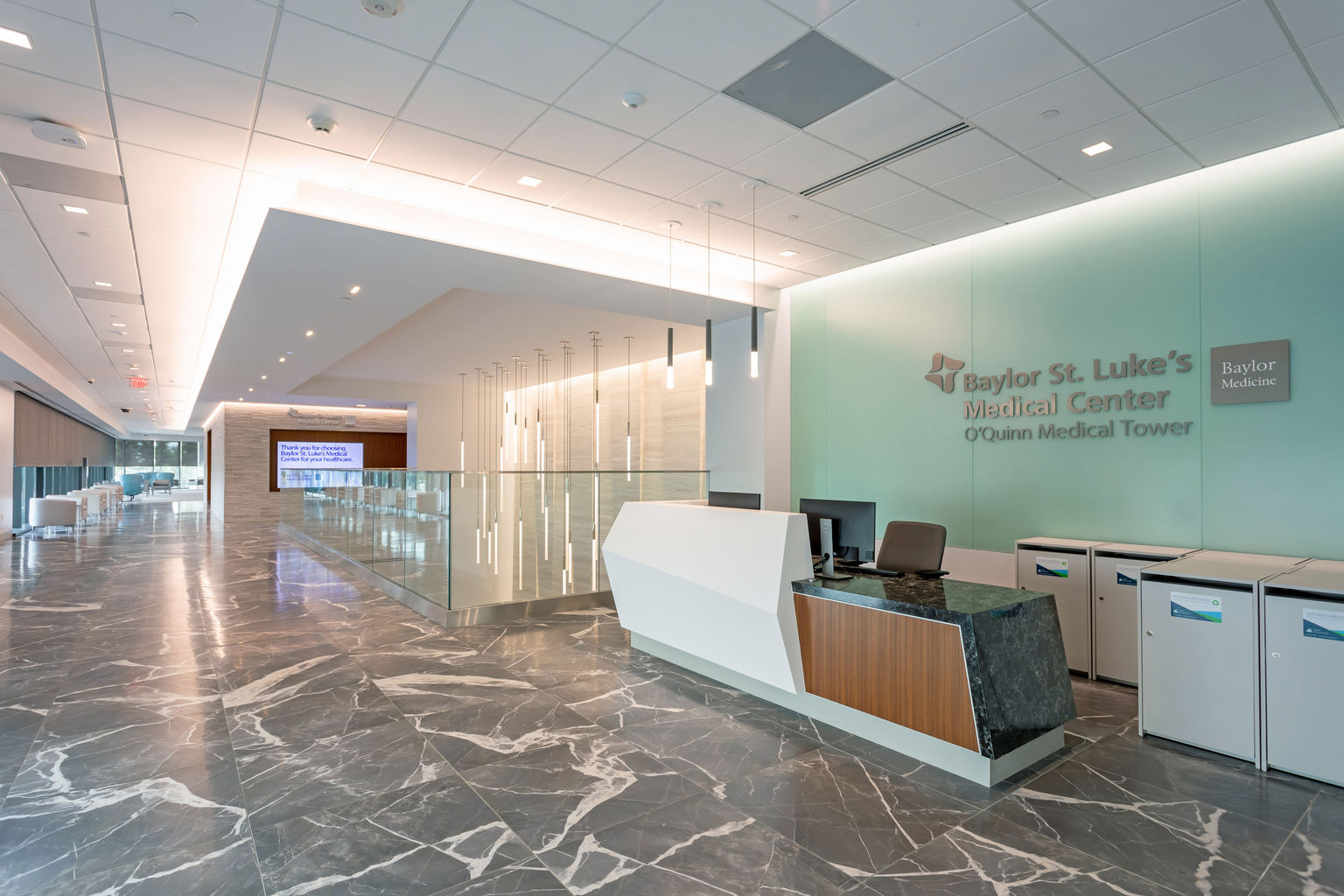
Thousands of signs point to partnership
Takeform helps hospital stay on-brand and on-time as its new medical tower rises.
Baylor St. Luke's Medical Center - McNair Campus in Houston, Texas, affiliated with both the Texas Medical Center (the world’s largest) and CommonSpirit Health, executed the first phase of its five-year master plan by constructing the new 12-story O’Quinn Medical Tower. The 360,000-square-foot facility focuses on cancer care, diagnostics, radiation therapy, and surgery.
Takeform has a successful history of collaboration with Dignity Health and Catholic Health Initiatives, the health systems that combined in 2019 to form CommonSpirit Health. For Baylor St. Luke's Medical Center - McNair Campus, we handled all interior signage for the new building and signage for three parking garages on the campus – in total, we produced and installed over 4,700 items.
Location
Houston, TX
Contributors
HKS Architects
Capabilities
Project Management
Expert project management, crucial for success in any large signage and graphics project, adeptly navigates even the most complex challenges seamlessly. Our team guided nearly 5,000 signage and graphic elements from planning, design, engineering, manufacturing, and installation. We coordinated individualized review sessions for each department to maximize their staff's efficiency. We also orchestrated the project around four installation phases to ensure on-schedule completion. Each progressed at a different rate – as products for one phase transitioned to manufacturing, others would move through planning, design, etc.
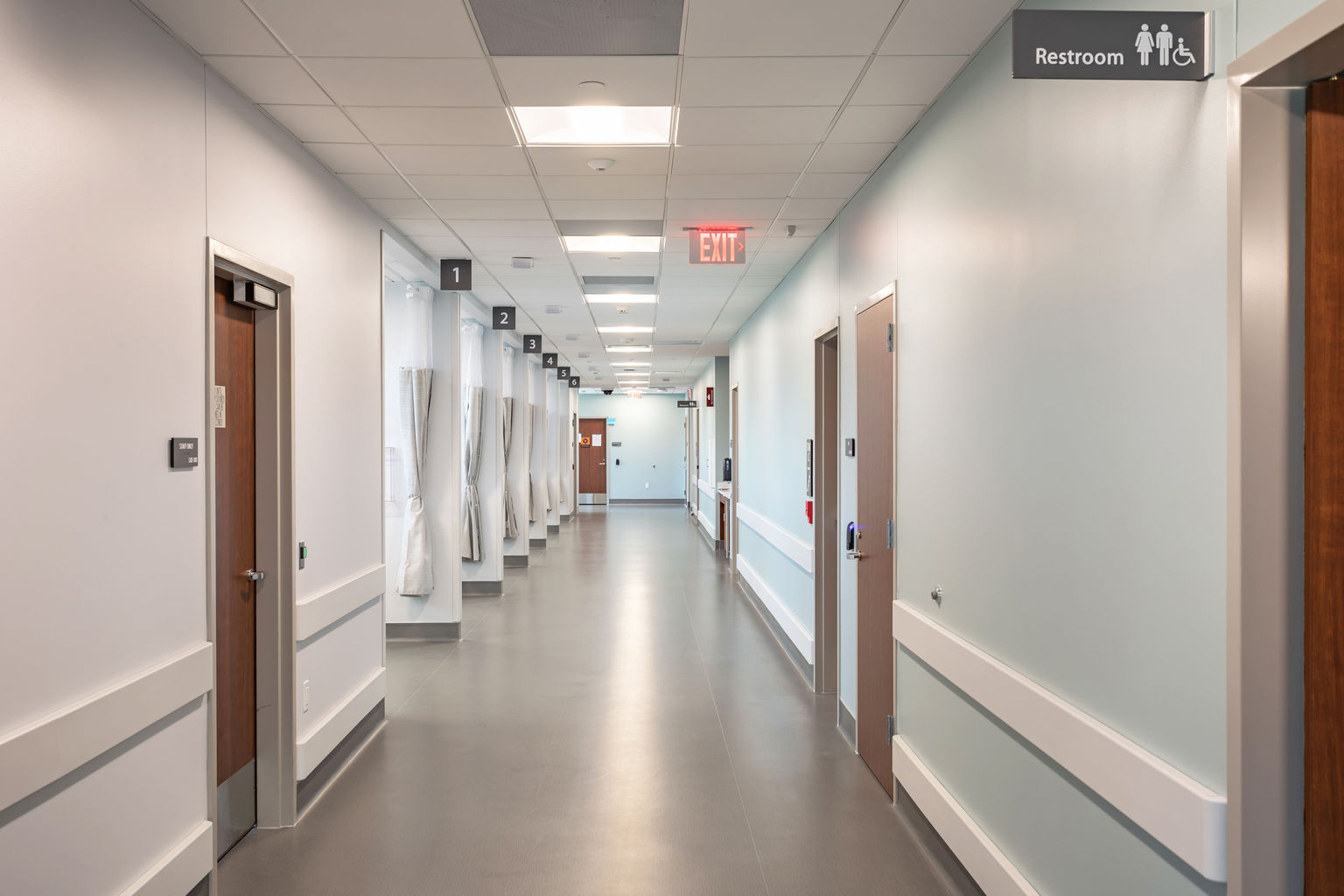
Site Survey
Site surveys proved invaluable to this project. Through in-person visits to the campus, we discovered and solved a wide range of challenges, from wall materials that required unique installation methods for our products to ceiling heights that dictated customized mounting systems. Not to mention the more straightforward but no-less-critical gathering of accurate dimensions and noting of obstructions that have the potential to negatively impact every phase of the project if not adequately addressed.
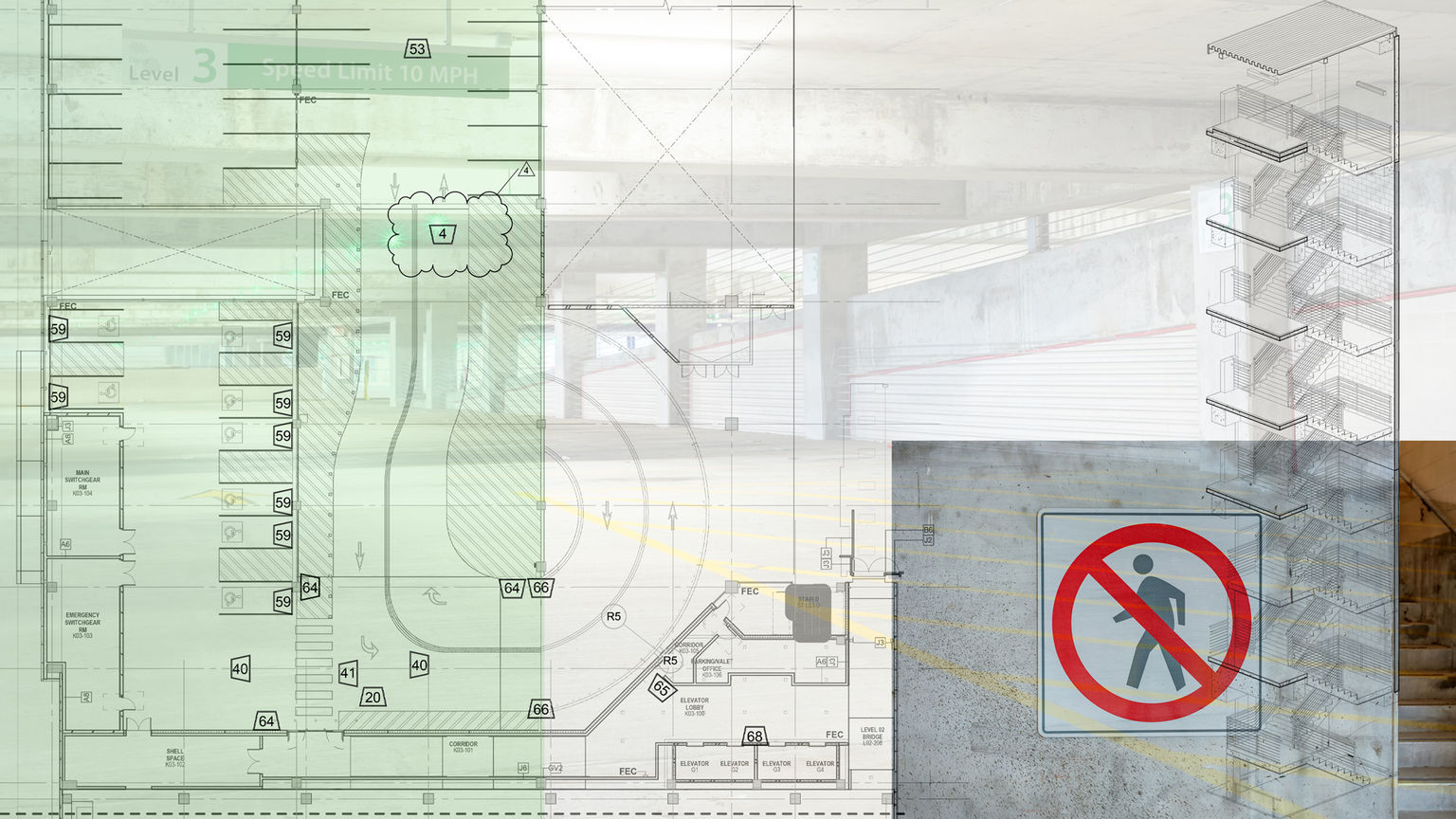
Planning
Our planning team routinely deals with projects involving the placement of thousands of signs. That’s no small task in itself. For the Baylor St. Luke’s project, our planning service brought additional value when addressing a challenge involving an unavoidable disconnect between the floor numbers of the new O’Quinn Medical Tower and the parking garage that serves it. Our planners collaborated with our wayfinding team to prescribe an appropriate signage strategy to communicate this potentially confusing discrepancy at transition points between the two buildings.
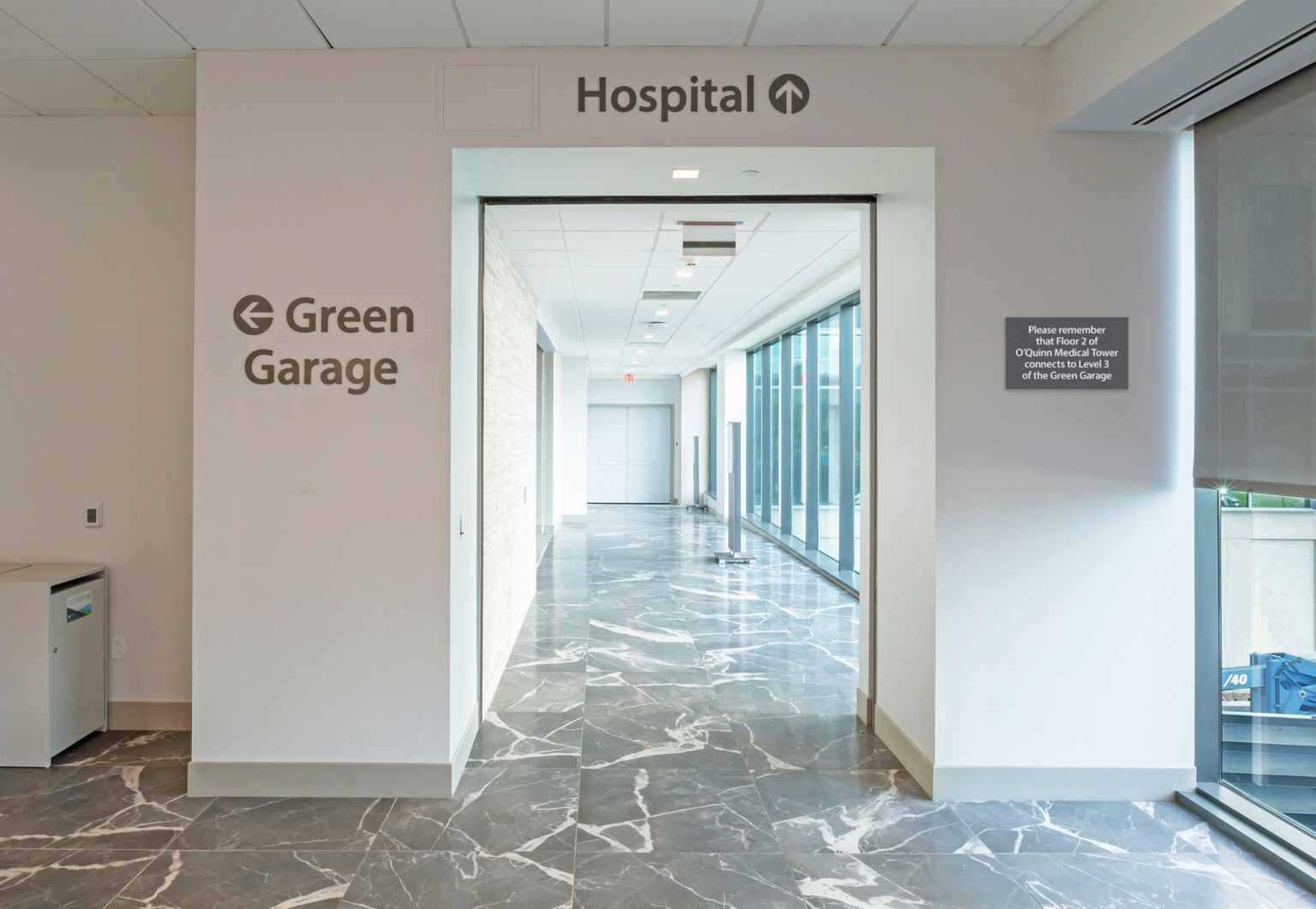
Wayfinding
For an intuitive wayfinding system in the new parking garage, we implemented a distinctive color scheme (green, orange, blue) for three garages and a floor-by-floor concept featuring Houston-region, plant-themed signage to keep visitors oriented. For the interior spaces, we differentiated signage between the new tower and an existing building by inverting the application of the two main finishes. The distinction helps visitors to recognize when they have moved from one building to the other.
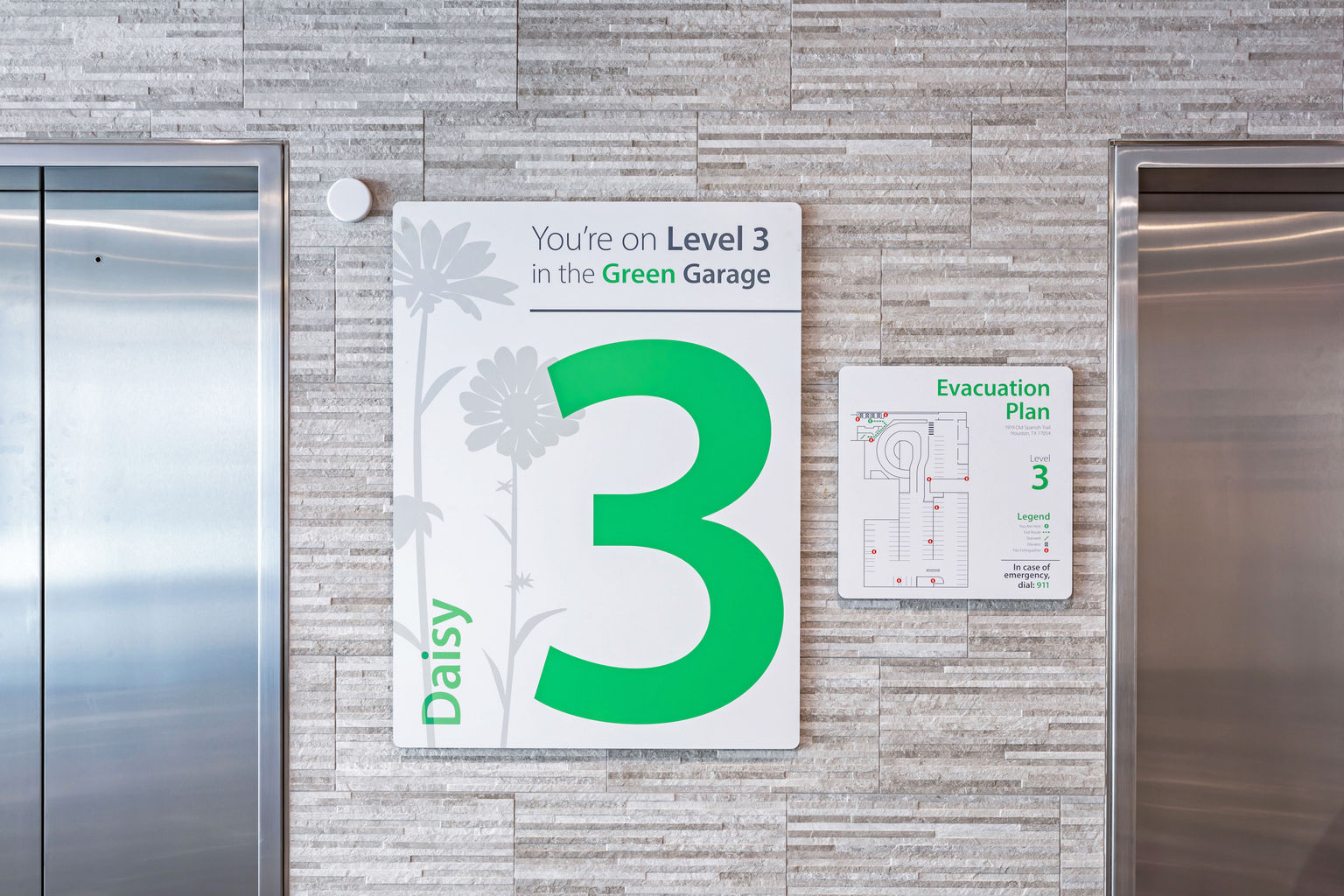
Design
The sophisticated design of our signage system is built around CommonSpirit Health's standards while discerning finish upgrades help better complement the facility's contemporary, upscale aesthetic. Employing dimensional letters in shades of silver and aluminum, we achieved raised lettering that harmoniously aligns with the space and the brand. Integrating an elevated laminate palette allowed us to introduce enhanced textures to the signage family, creating a cohesive blend with other finishes throughout the building.
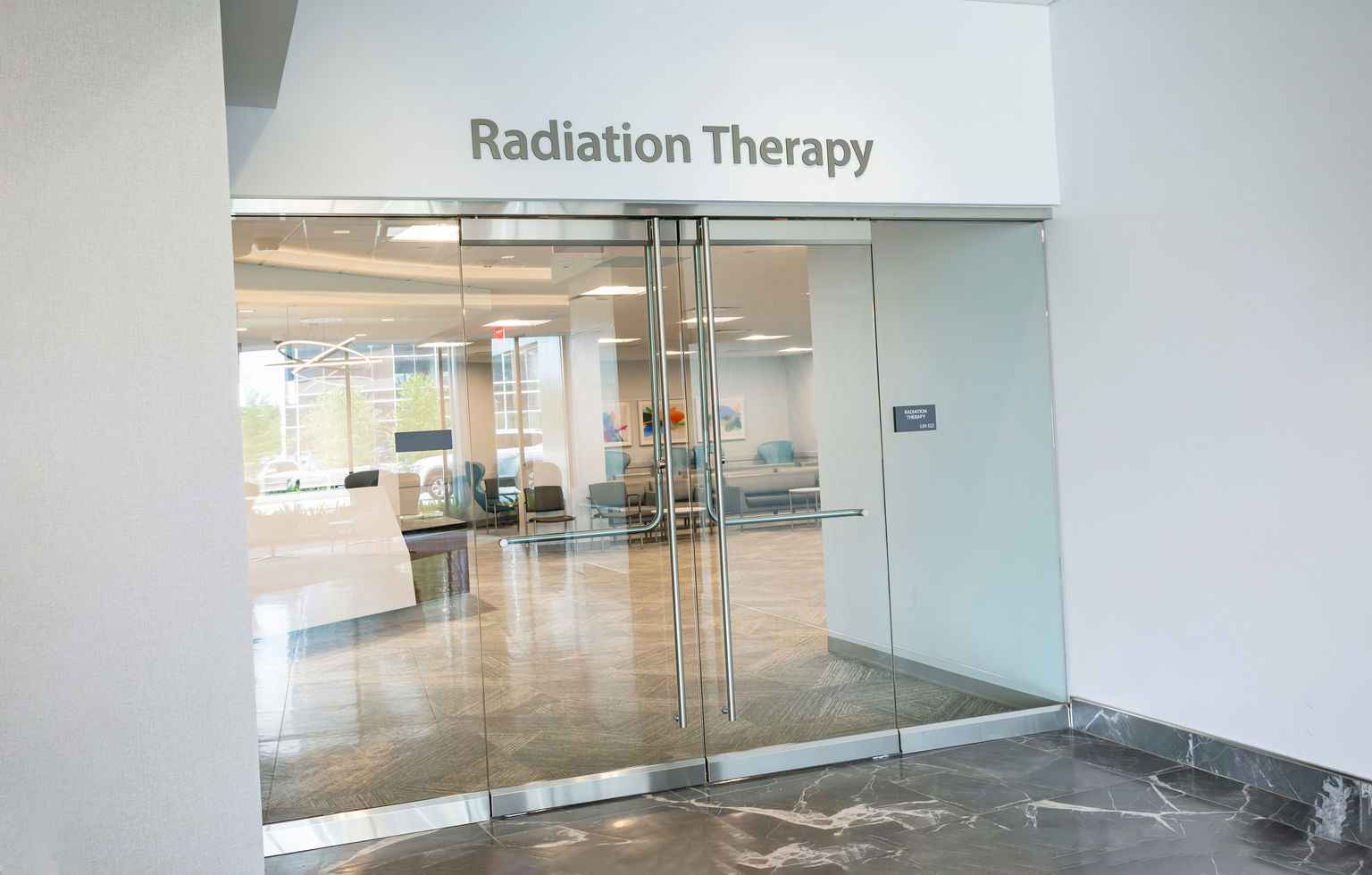
Engineering
Our engineering team proved ready for challenges of every scale. As an example of engineering finesse, we developed, tested, and implemented a unique installation method for dimensional lettering on dramatically textured interior finishes. As for more robust engineering, we designed a solution to a challenging mounting scenario for overhead parking garage signage that needed to be suspended from an unusually high ceiling while also capable of standing up to heavy wind loads.
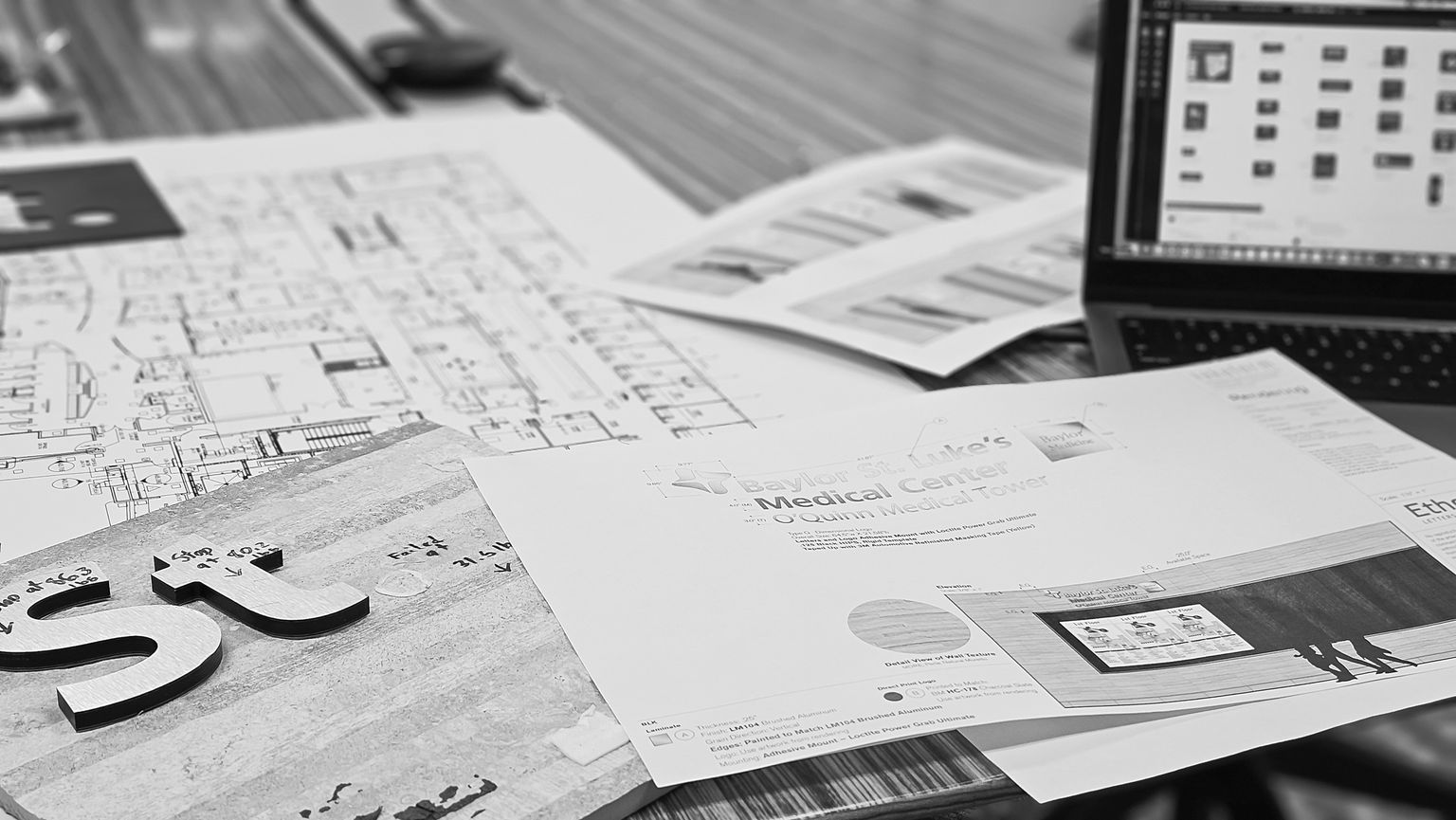
Manufacturing
To maintain efficient large-scale production for such discerning product, our fabricators divided the tower project into three sets of floors. This approach allowed everyone involved to align with the pace of review, approval, manufacture, and installation as each set of floors progressed through distinct phases of completion.
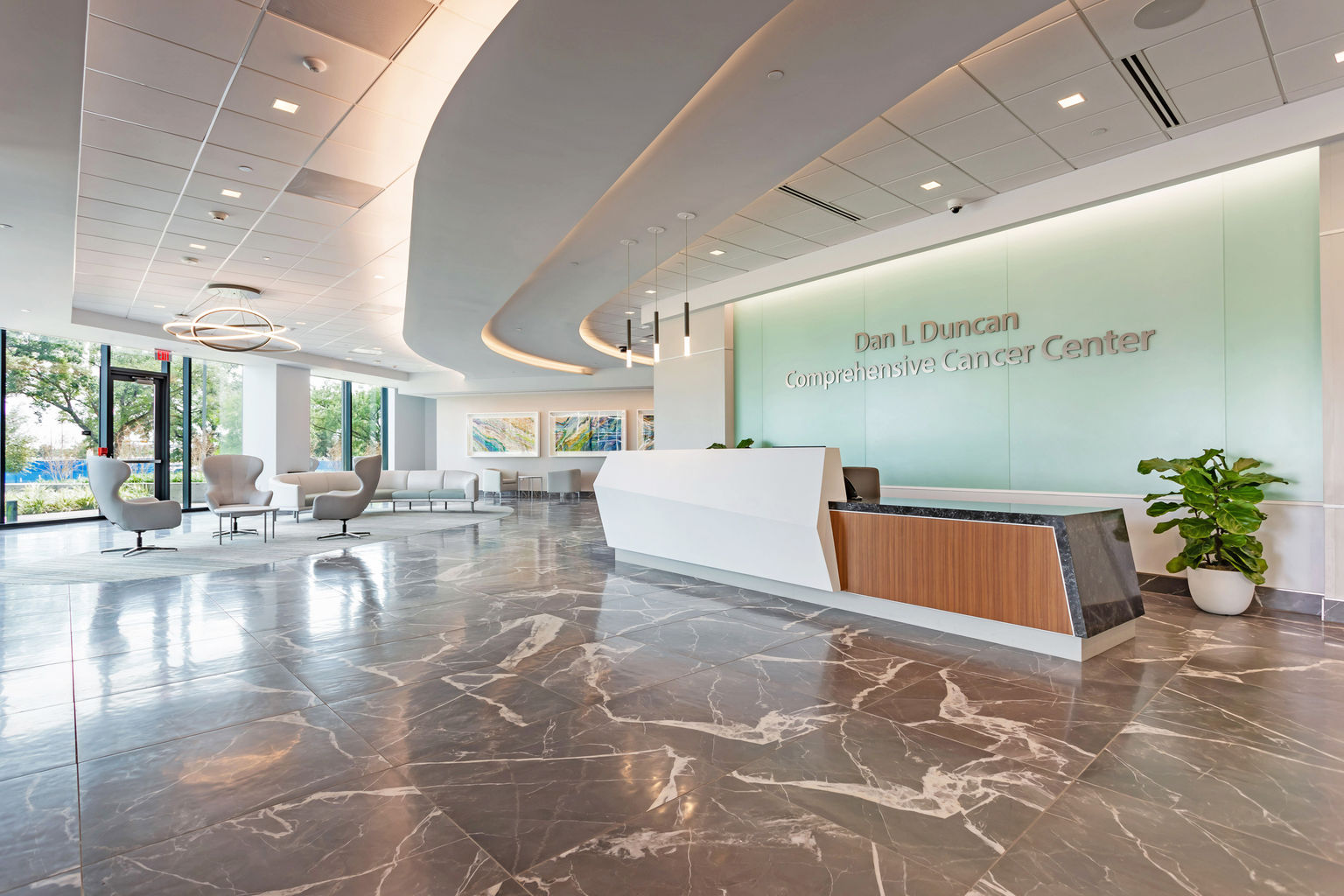
Products
Takeform collaborated with the client's interior designer to create a signage and wayfinding system that aligns with the CommonSpirit Health standards and seamlessly complements the facility's refined finishes and neutral color palette featuring elegant glass, ceramic tile, and stone.
Fusion interior signage
Our Fusion family of signage allowed for the inclusion of materials that harmoniously blend with the interior designer's finish selections throughout the space. The chosen palette also reflects CommonSpirit Health's understated color scheme featuring gray, white, and silver.
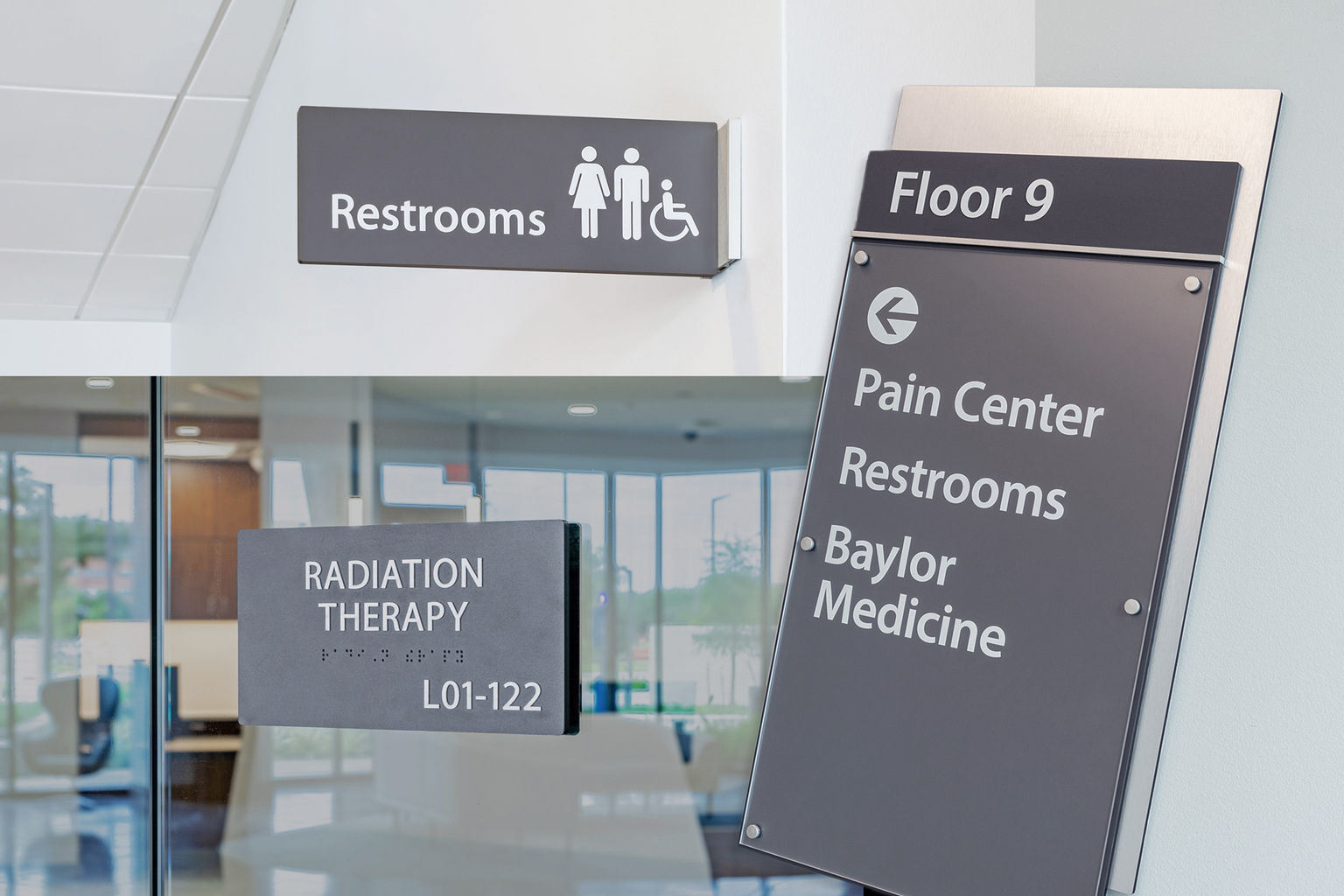
Ethos dimensional letters & logos
Our Ethos line delivered dimensional lettering in sophisticated finishes, including brushed and stainless aluminum. Ethos adapted to install on varied wall surfaces. The result achieved is a captivating interplay between the wall and product textures.
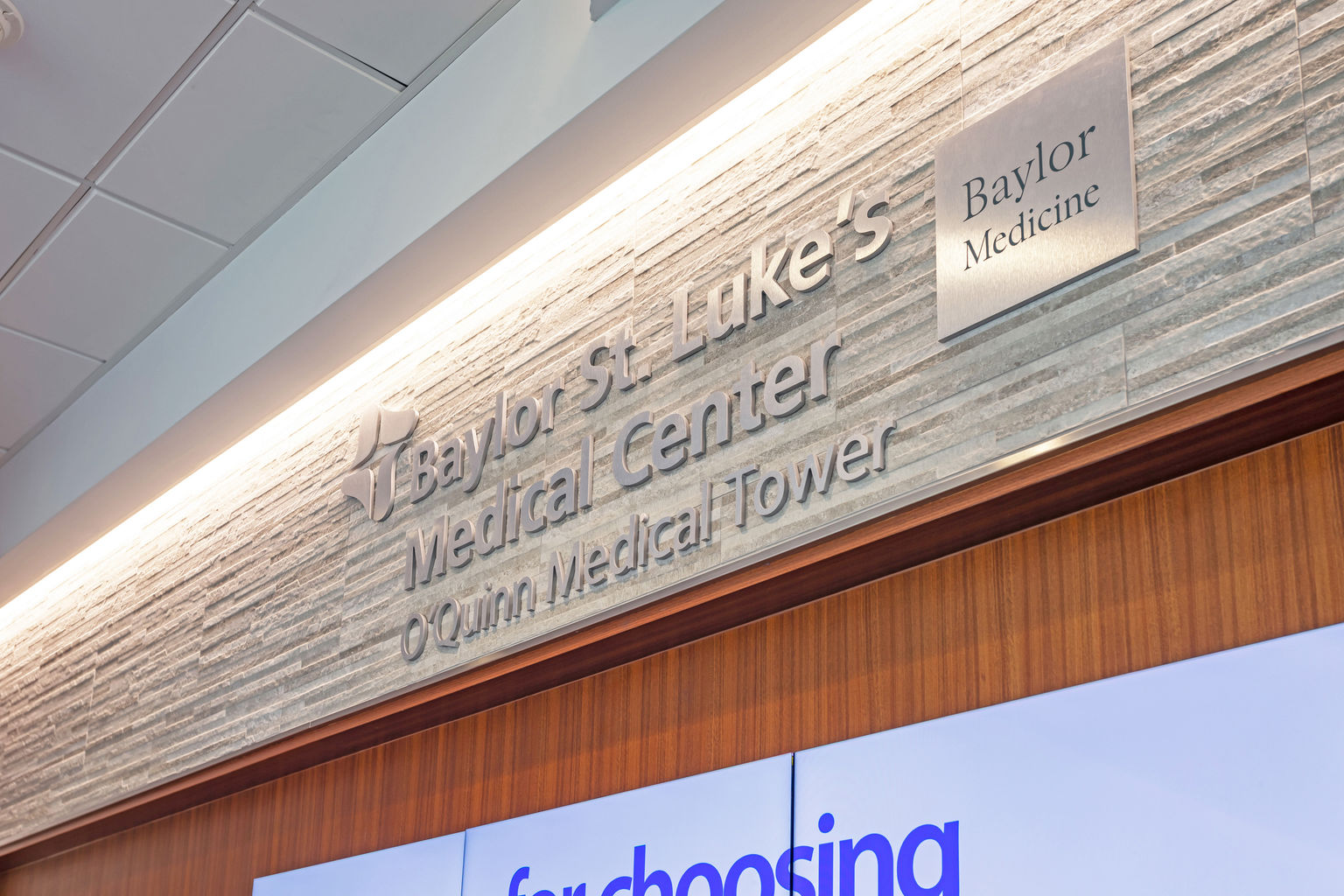
Freestanding signage
Freestanding signage serves a pivotal role in enhancing wayfinding within this campus environment. These standalone units offer updatable directional support at crucial intersections. The versatility of replaceable inserts allows for simple changes. The signs' portability enables easy relocation as the hospital grows and changes.
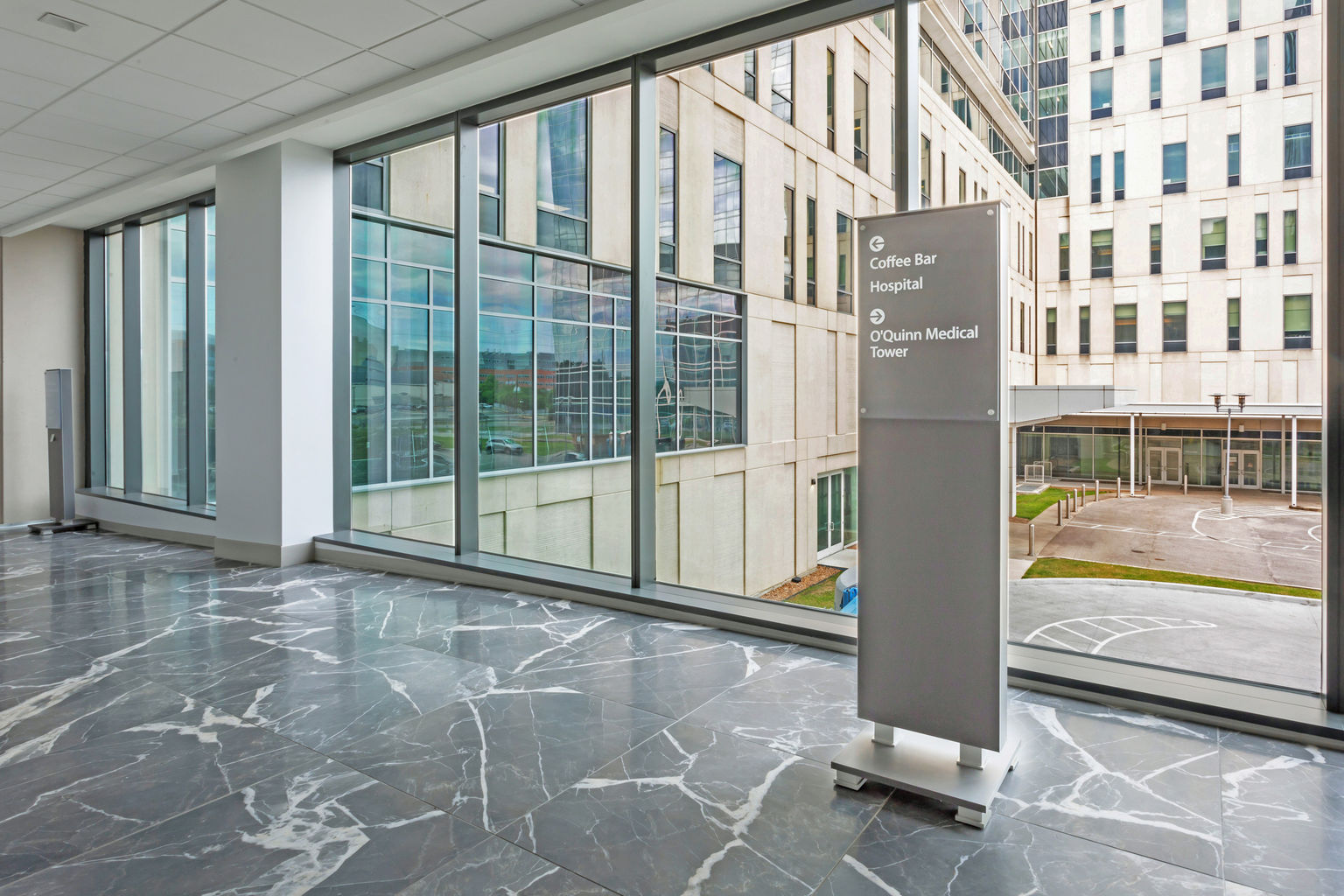
Additions notice holders
Notice holders were an important anti-clutter component of this signage project. Featuring the same finishes as the other signs, the notice holders neatly display essential information within the modern interior design. They provide a clean, organized method of posting critical updates, safety guidelines, and important announcements, ensuring visitors, patients, and staff access this pertinent information.

Transit parking garage signage
Our Transit signage offers durability and graphic customization that addresses the distinct challenges encountered in parking garages. The creative flexibility allowed us to execute a wayfinding strategy that seamlessly integrates custom imagery while preserving a cohesive on-brand link between parking facilities and interior spaces. The result? Effective wayfinding and visual enhancement of the facility through a product that meets parking facility rigors.
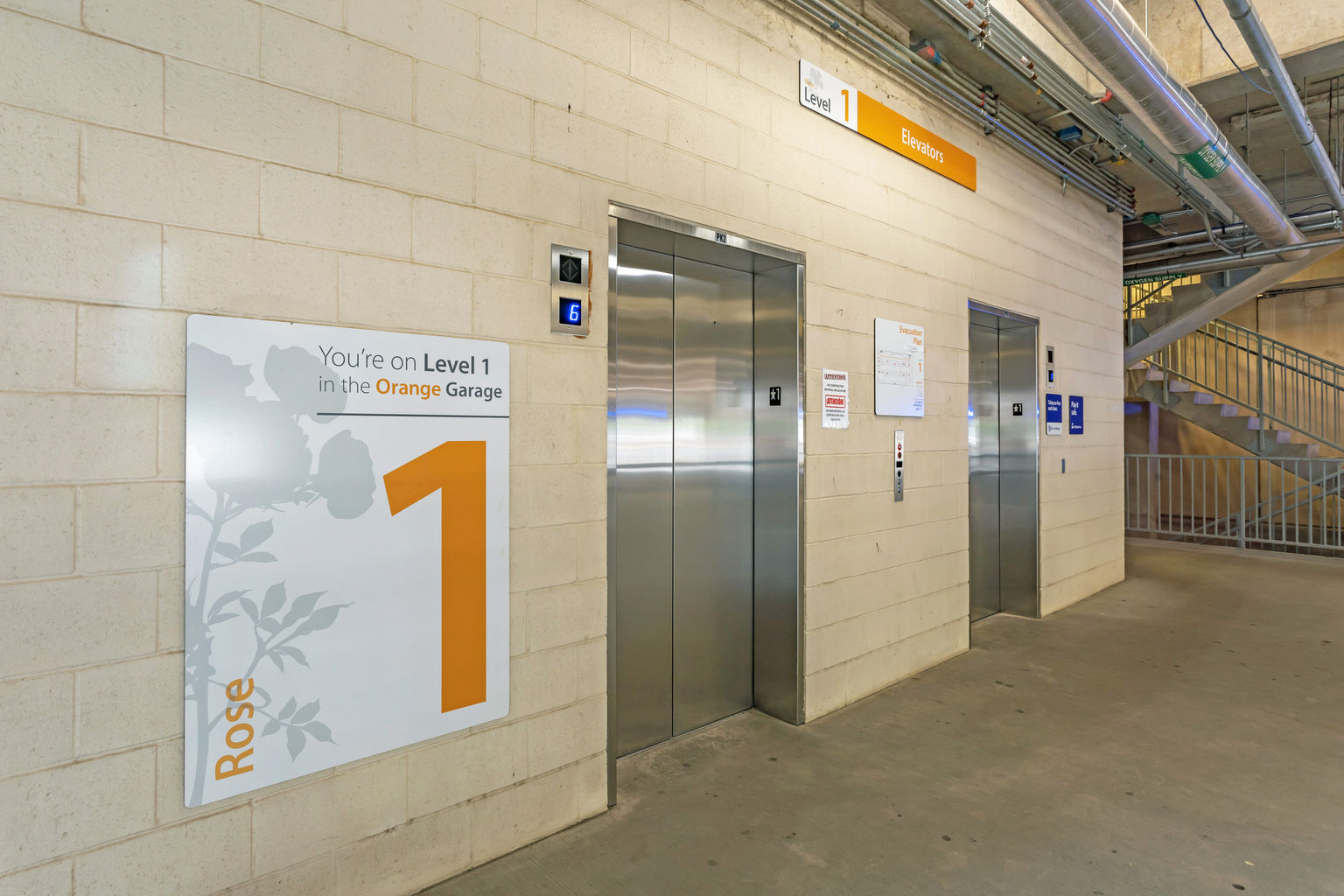
Installation
Installation
We utilized TakeCharge, our version of the Sign Agent signage management app, to streamline our installation of thousands of products. This tool allows for prompt real-time review, comment, and approval of each installation. Our team could remotely monitor progress while our installers document and share their work as they complete it.


